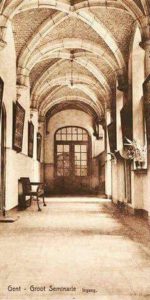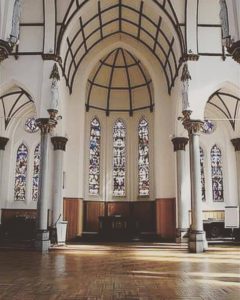Inside the Ghent campus
The first thing you notice when you visit the Ghent campus is that the building -which is quite old- has been put in a modern jacket. That being said, some of the original structures are still present today. If you have a slight interest in architecture and/or history this is something that will catch your eye. You might even wonder what happened in these corridors all those years ago.
If you have ever visited the campus you will notice that the façade hasn’t changed much over the years. When looking at the photo you can tell that apart from a Vlerick banner and a new door it remained pretty much the same. What went on inside did nevertheless change plenty.

Did you know that the seminary was already active in the sixteenth century? However, it was not till 1905 that they decided to build a new seminar located at ‘de reep‘.
Architects A. Lemeire, A.R. Janssens, O. Bernaert and S. Mortier worked on the project together. Using gothic revival architecture -also known as neogotiek- was evident to them since it had always been associated with the spiritual and religious life during the Middle Ages. So it made sense to use this style to capture that same feeling. The seminar had room for 200 (religious) individuals and had a total surface of 10.448 m2 which was distributed across three floors.
The building was eventually finished in 1914, unfortunately for the seminary this was marked by World War I. The German military occupation named the building the ‘Hohenzollern’ barrack, Ghent residents mockingly decided to name it the ‘hay attic’. In 1918 the Belgian army moved into the building and baptised it as the ‘Albrechtskazerne’.
It was not until 1925 that the seminar could live up to its original purpose. A deal was signed and the priests could finally move into the ‘groot seminarie’ on the first of January in 1926.
Fast forward to the 21st century, 2002 marked the end of the seminary. Sending sons to become priests had become old fashioned and over the years the building became too big for its residents. A new purpose for the building was needed and renovations started in June 2002 by architectural firm Buro II. Minimal changes were made to keep the gothic revival architecture intact but Buro II added some modern and current twists. Ultimately creating the building we see today.
If you now enter the campus and walk through the corridors you can still see some parts of the ‘grand seminarie’. Among other things there are the typical arches on the first floor. On the second floor you can see some relics from when the building served as the ‘albrechtskazerne’. The chapel still exists but the only praying that is going on there happens when a difficult exam takes place. A little fun fact about the chapel; it turns out that during those good old days a priest would leave an organ somewhere inside the walls of the chapel. (Unfortunately?) This organ has not yet been found. There is however a pipe organ present which can still be used today.
Want to see all of this in real life? Then come and visit the Ghent campus on our open days and experience the history together with some classes!
Hope to see you there!
Charlien







1J. Verschaeve
wrote on 22 November 2017 at 11:18
Great writing, informative aswell as delightful personal twist at the end.